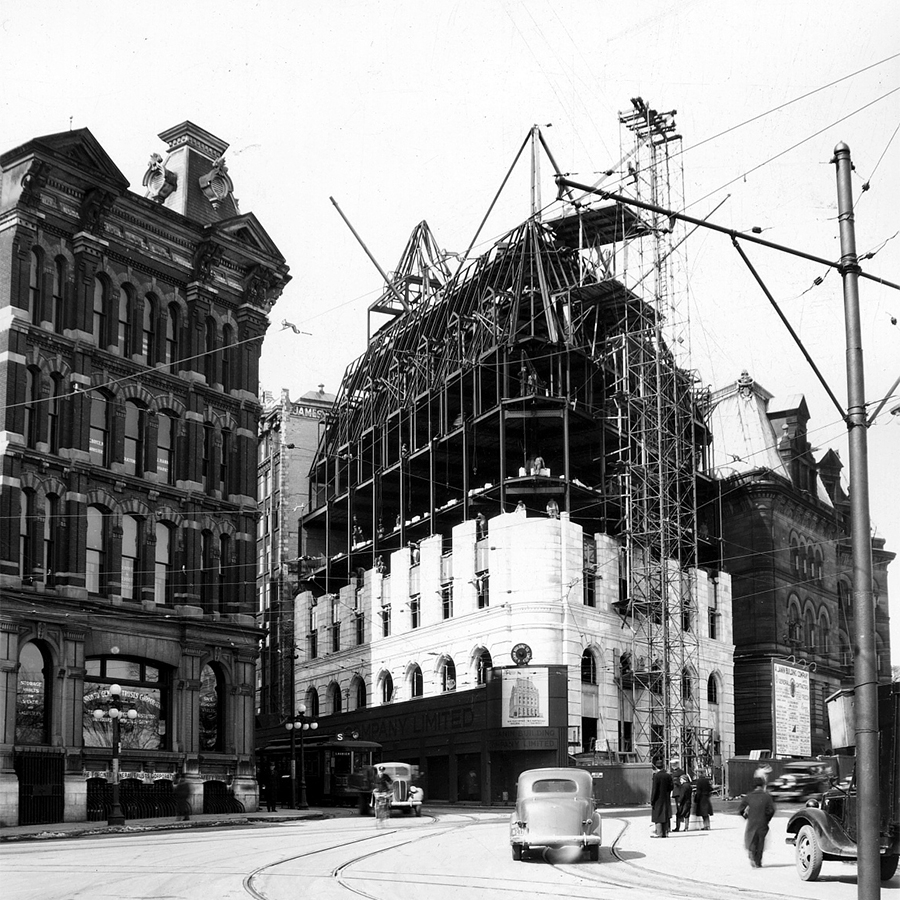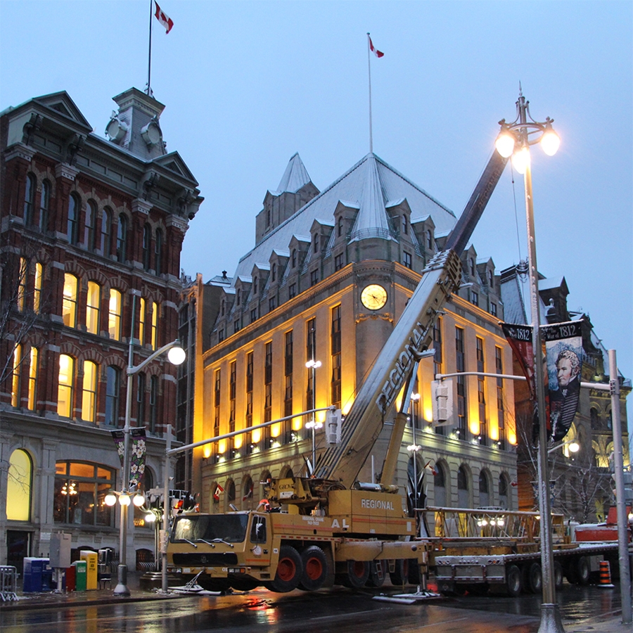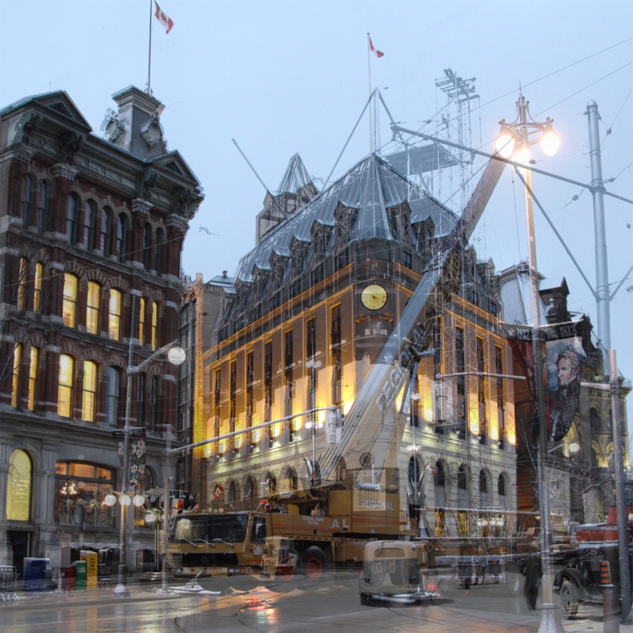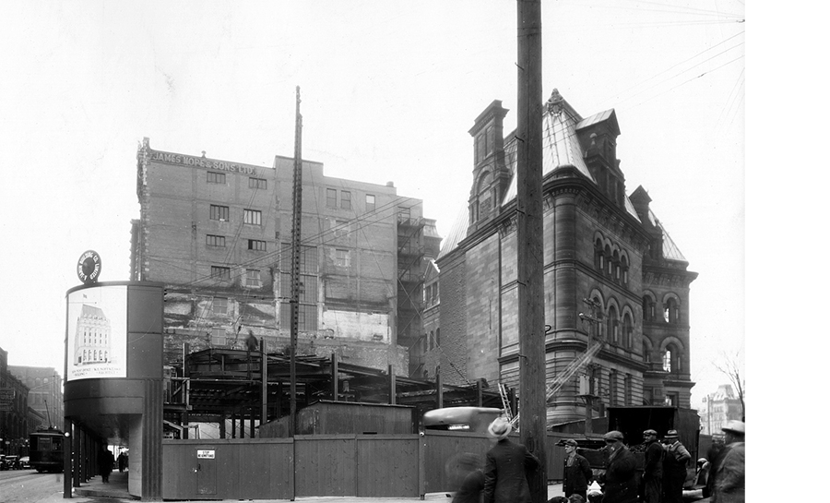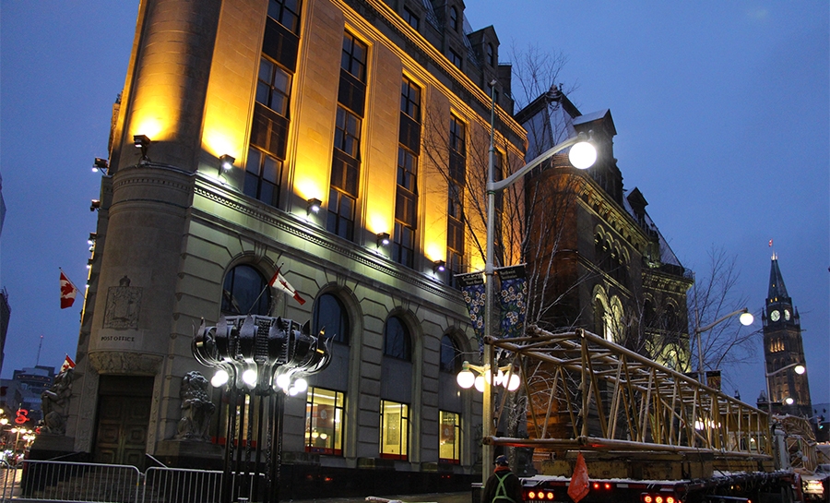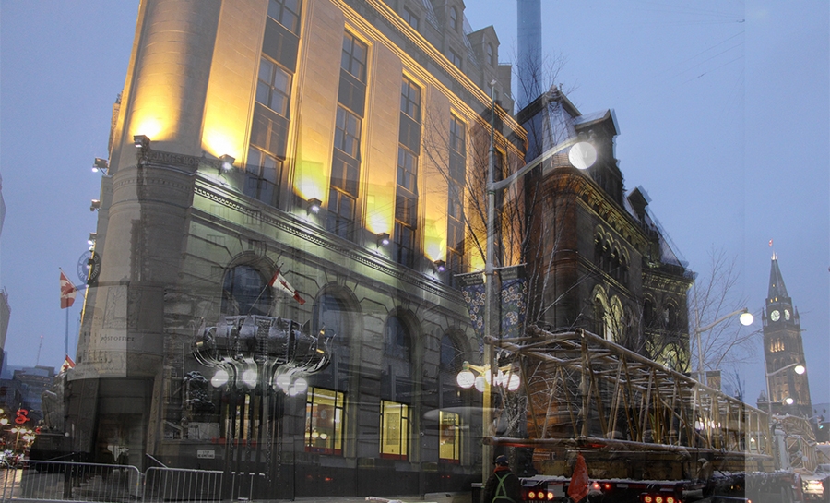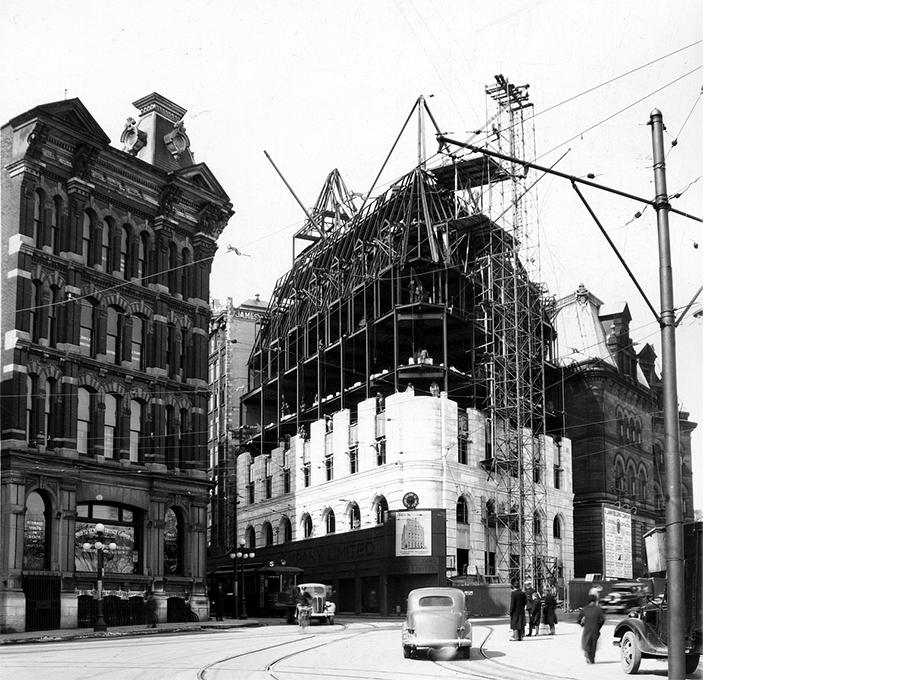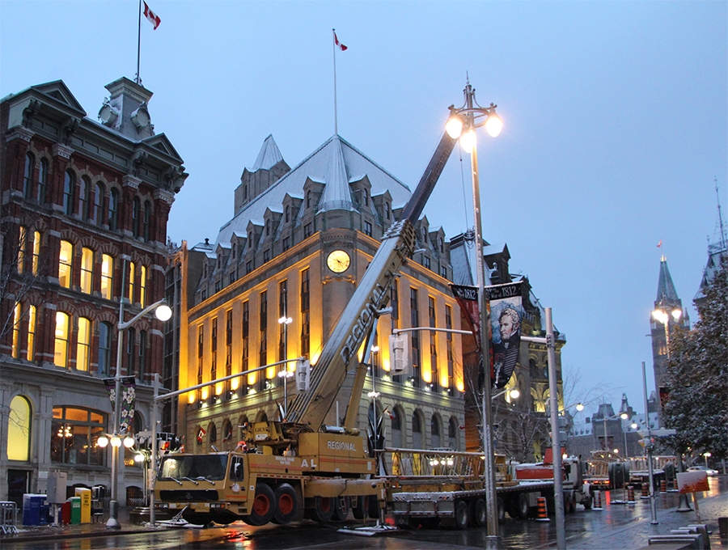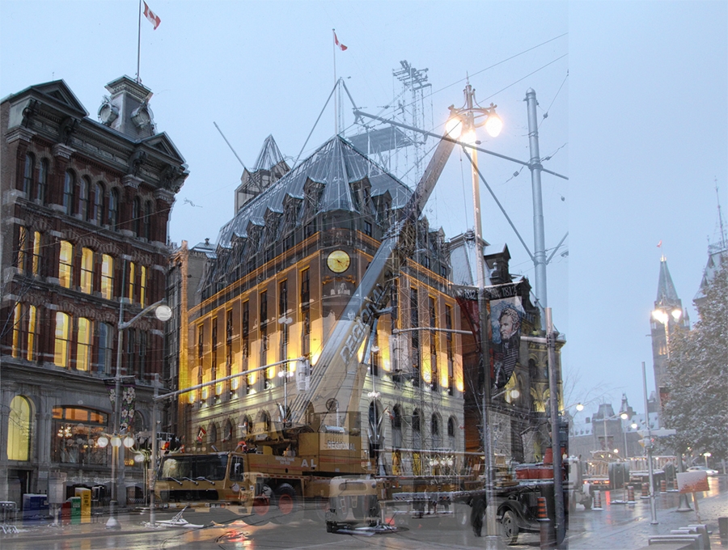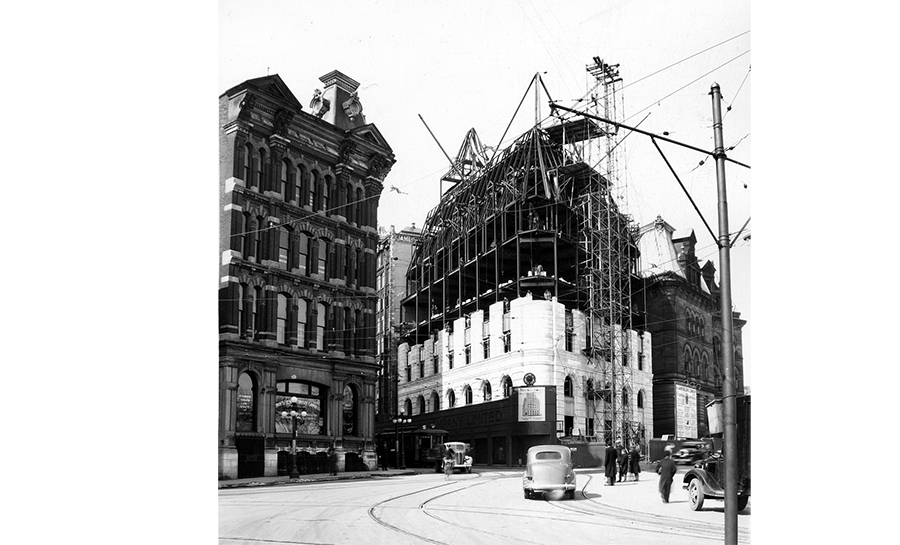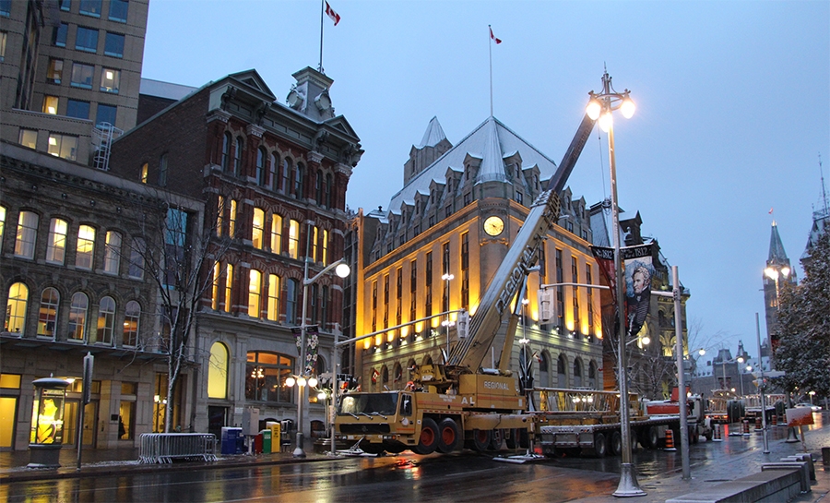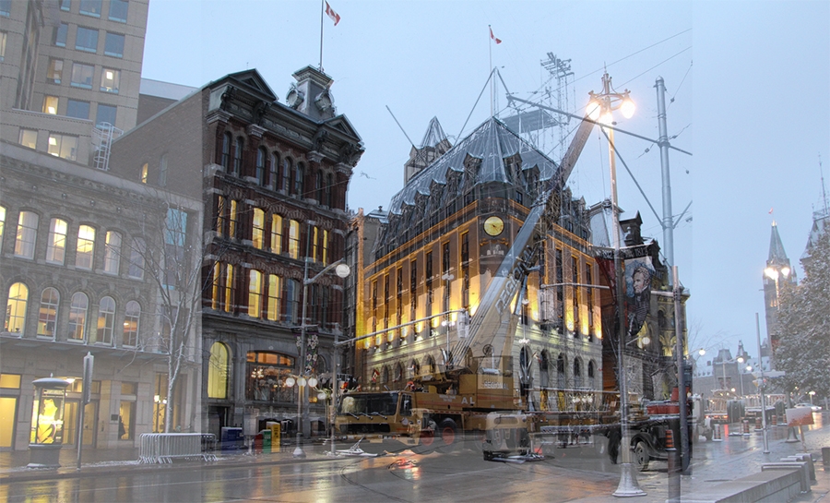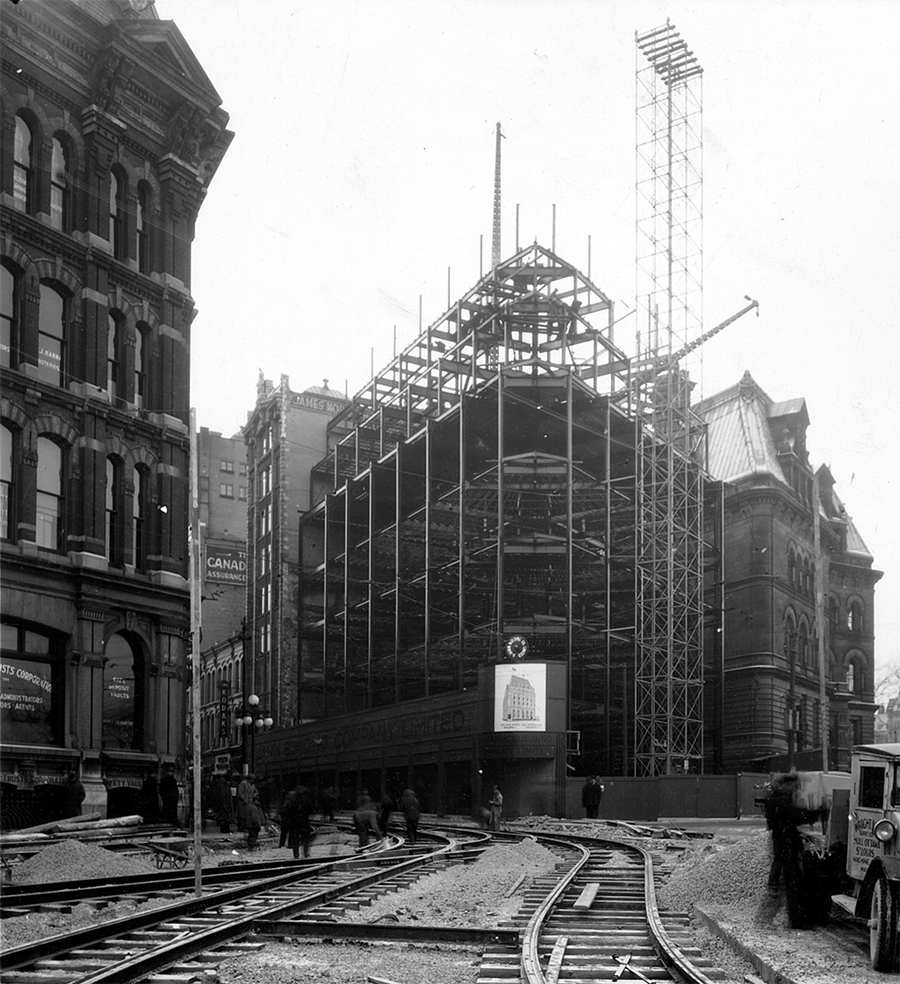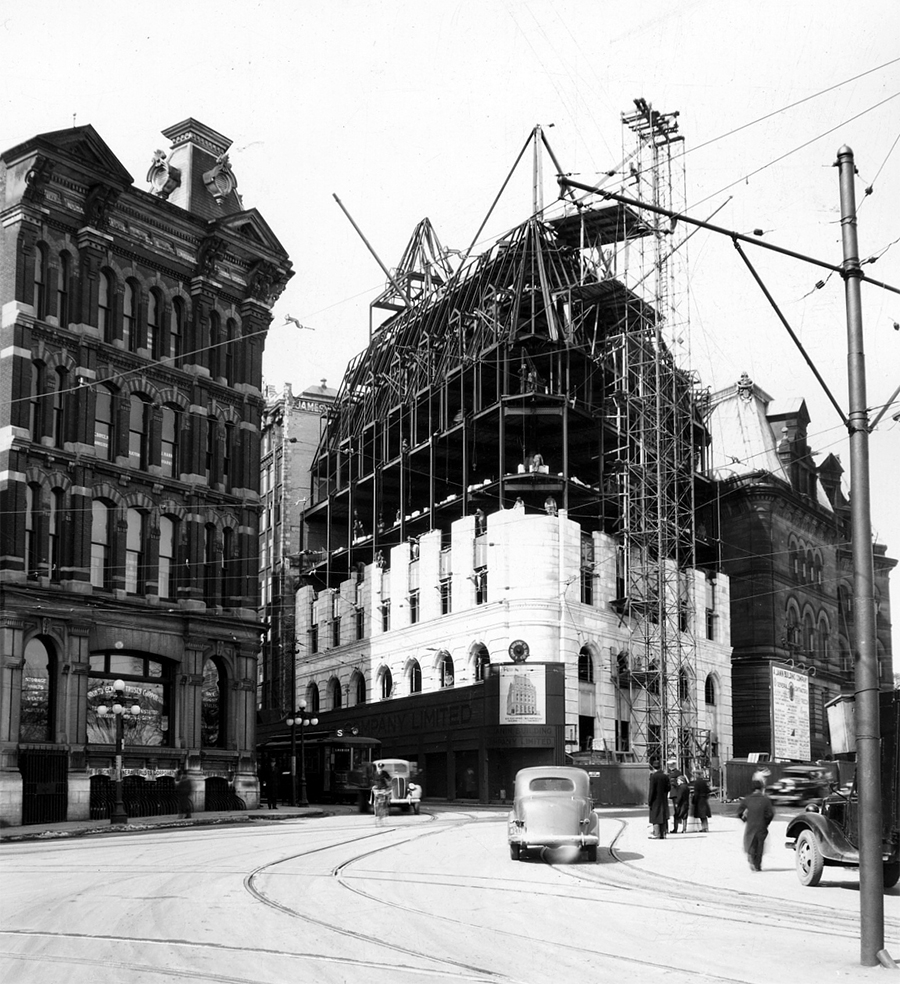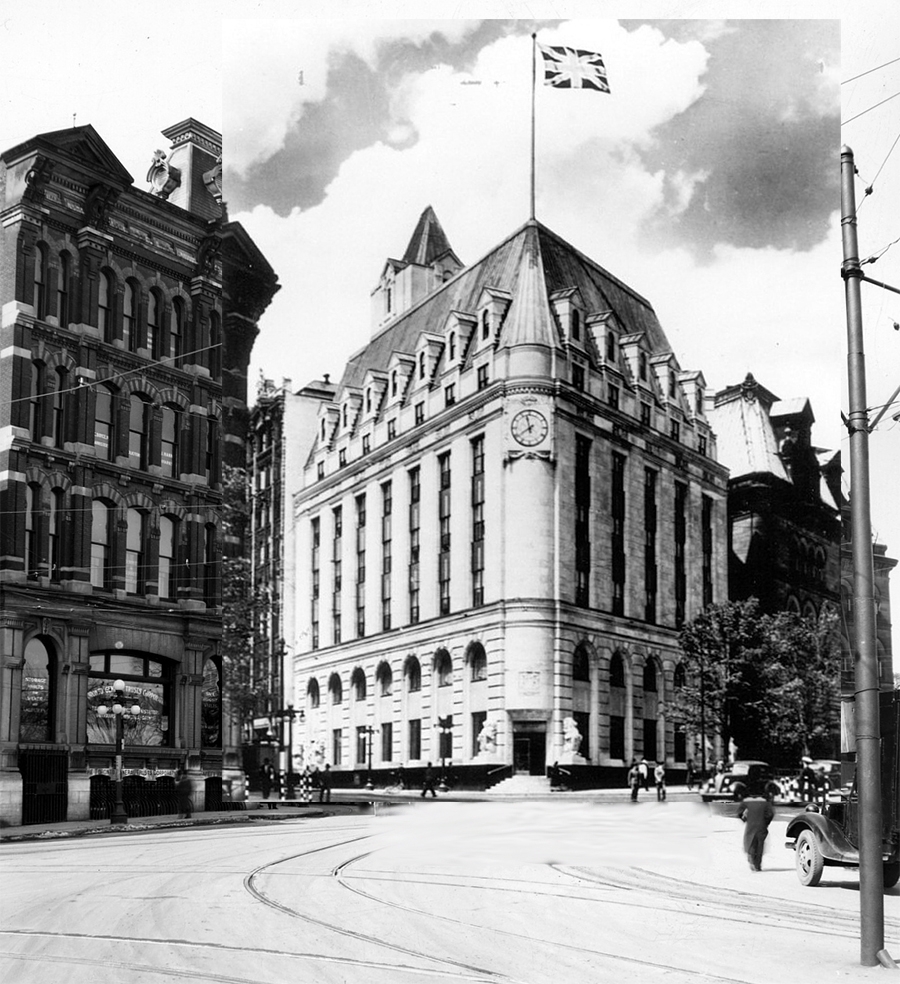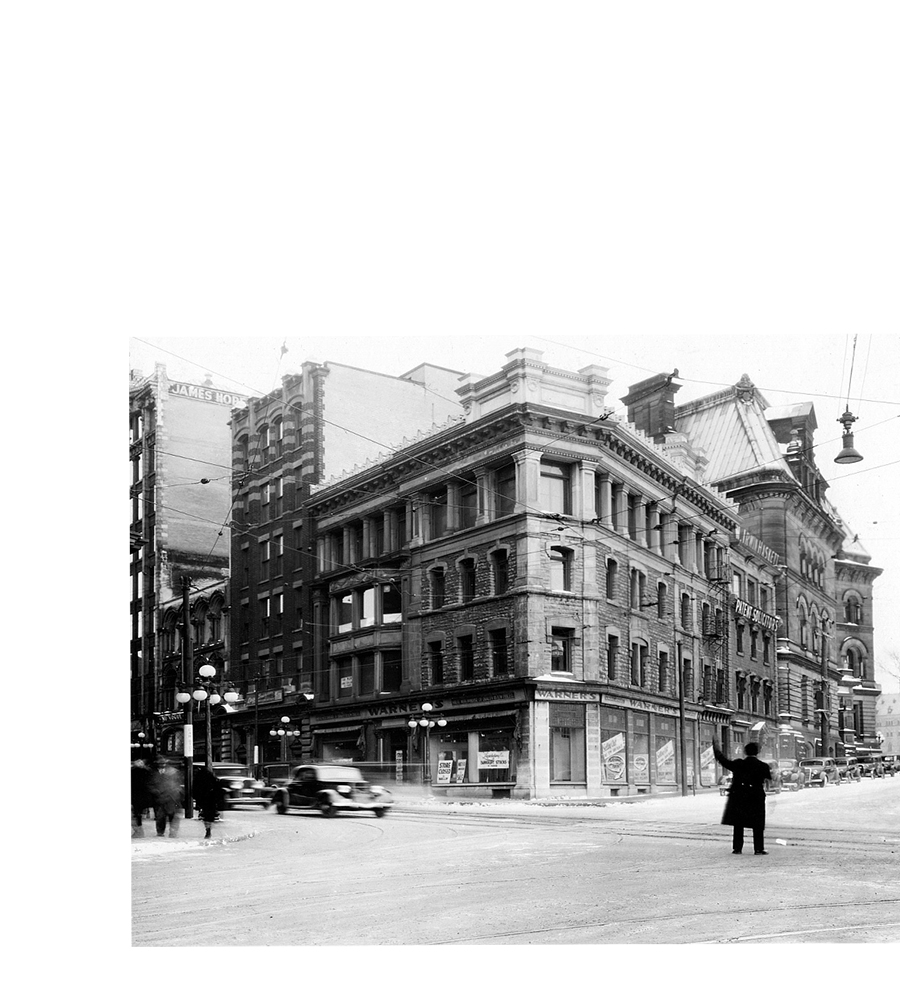From Urbsite: W.E. NOFFKE’s CENTRAL POST OFFICE
April 13, 1939 & Nov 9, 2013
October 20, 1938 & Nov 9, 2013
April 13, 1939 & Nov 9, 2013 (Wider Angle)
April 13, 1939 & Nov 9, 2013 (Widest Angle)
1936 – 1938 – 1939 – 1940
Urbsite: W.E. NOFFKE’s CENTRAL POST OFFICE
What is most often remarked upon is the Post Office’s totally contextual repetition, restatement and re-interpretation of the Langevin Block. But it also bonds with the East Block by echoing that building’s subsidiary towers in its elevator penthouse. When viewed from Major’s Hill Park, on the site where Greber had wanted to locate the War Memorial, the East Block and Post Office towers fall into precise alignment.
