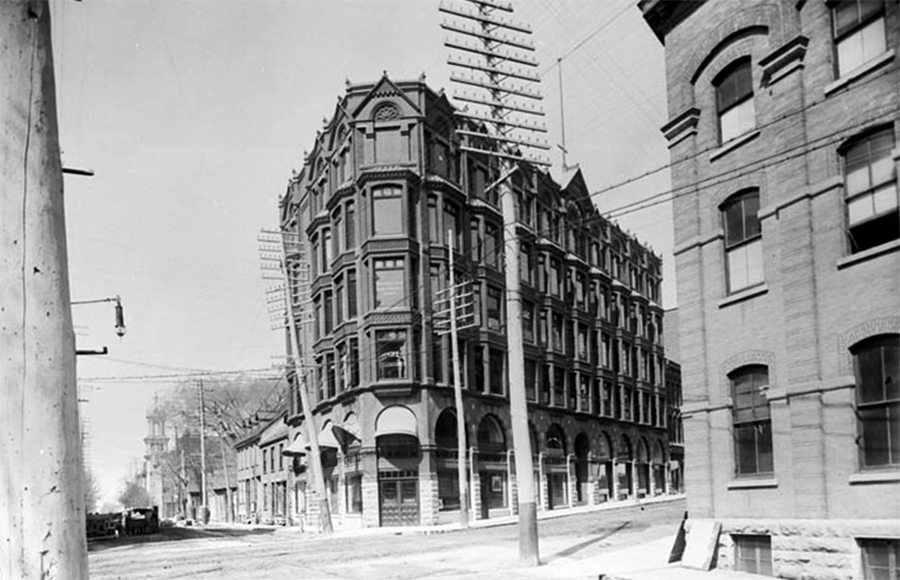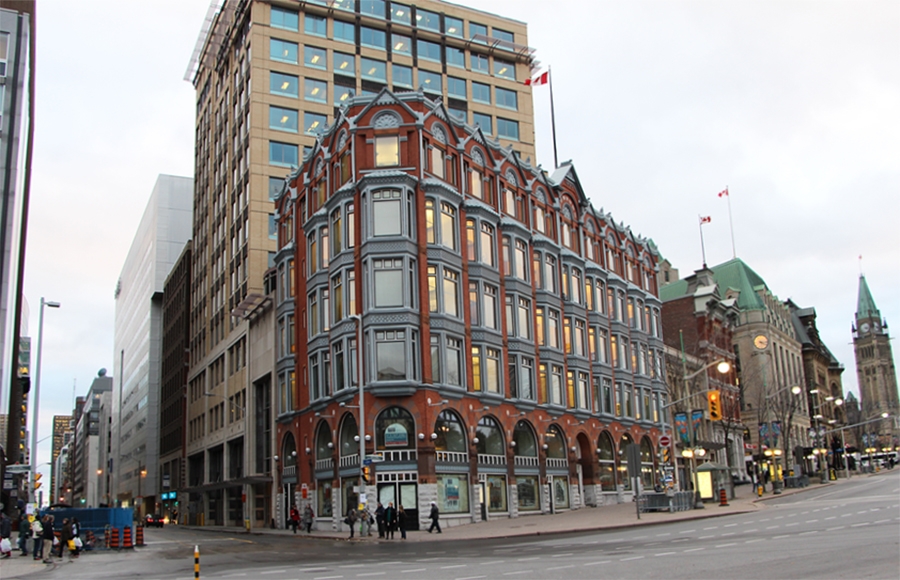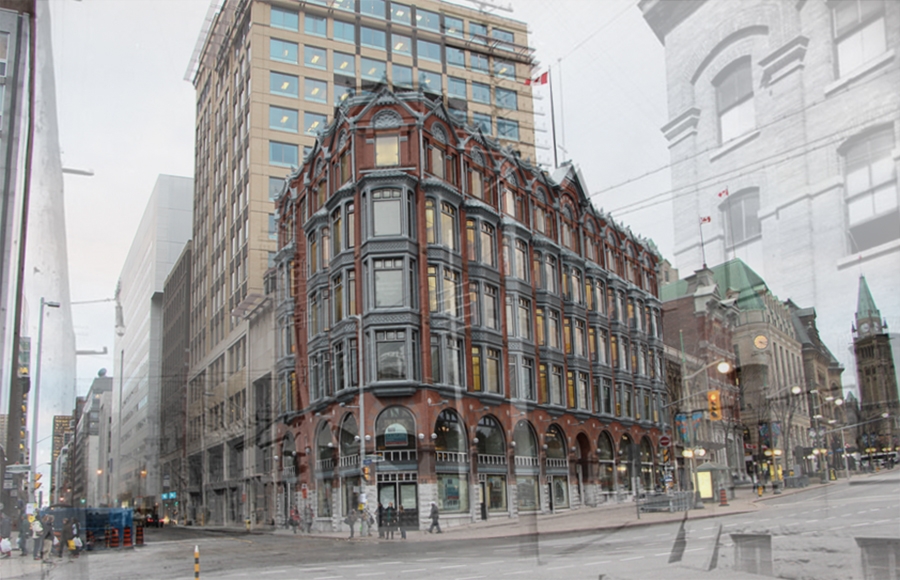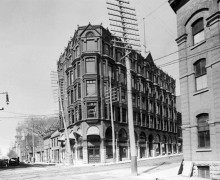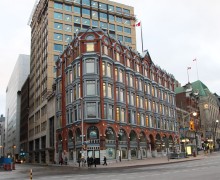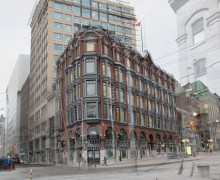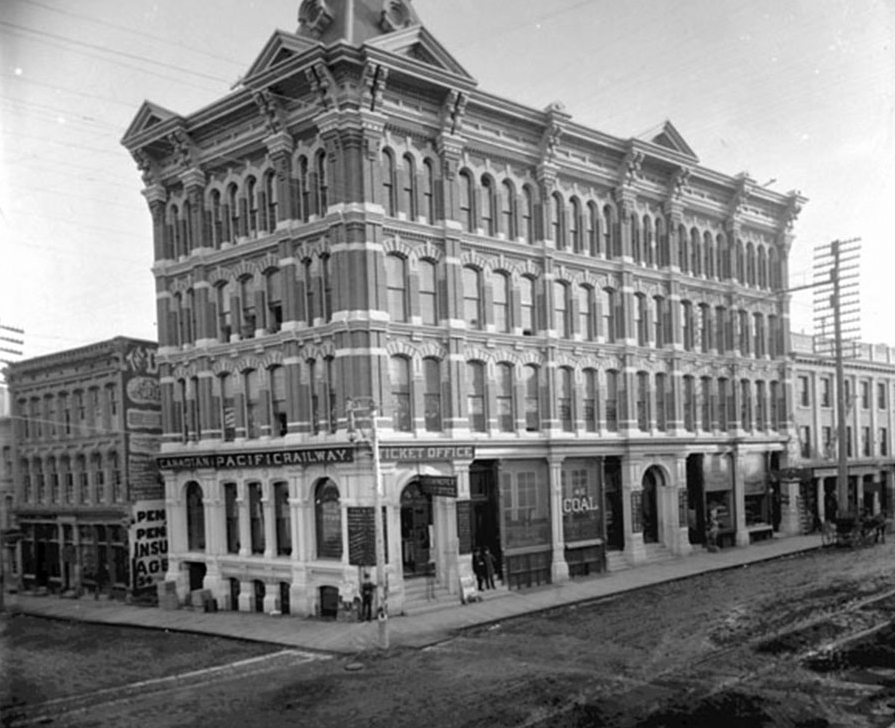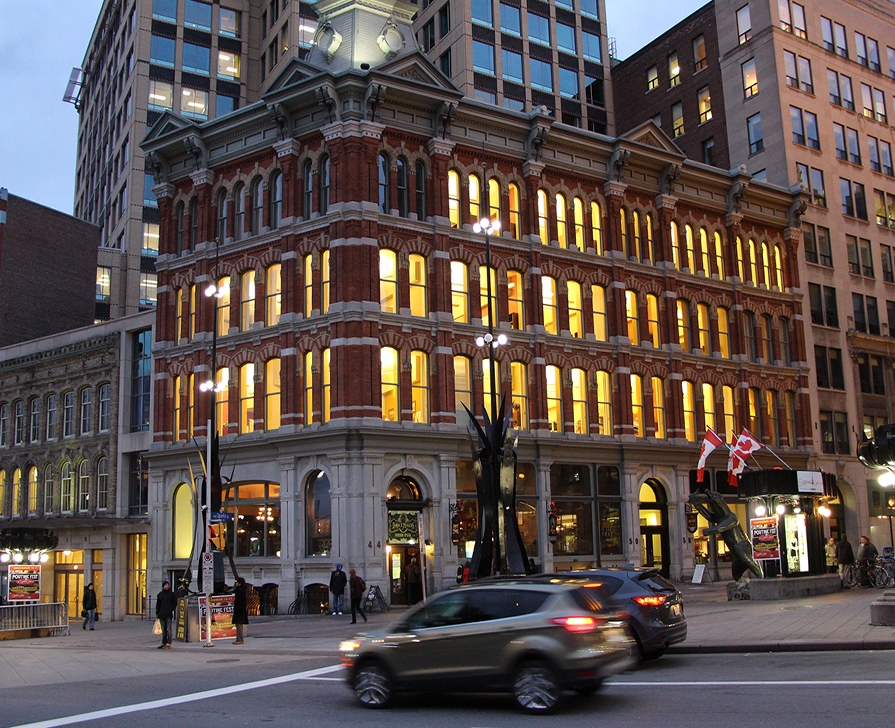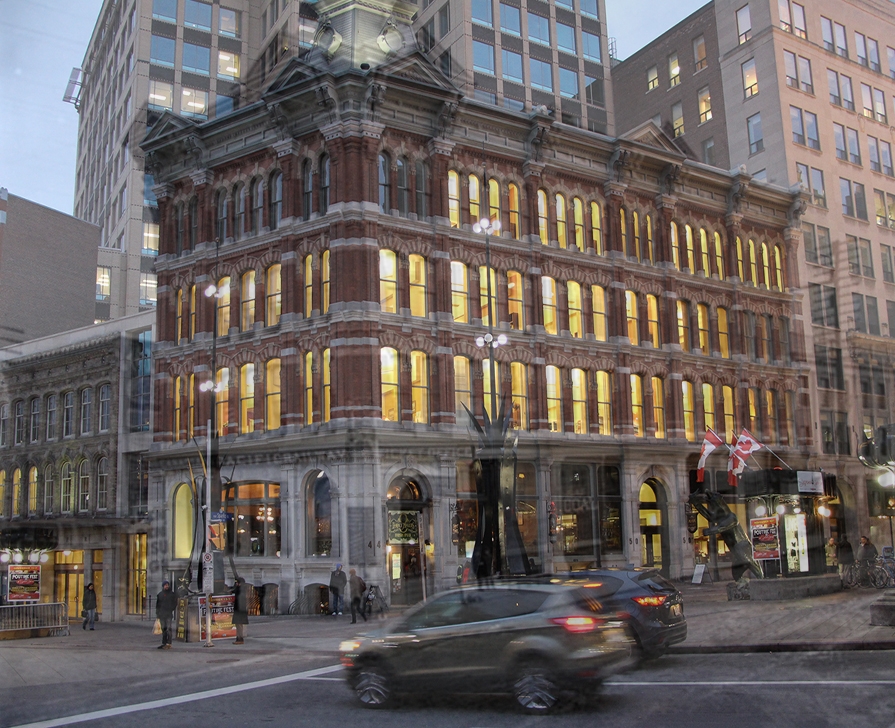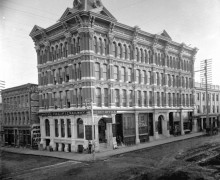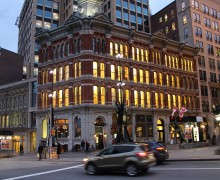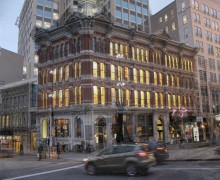Original photographs by William James Topley.
Central Chambers – May 1893
HistoricPlaces.ca Central Chambers
Central Chambers was designated a national historic site of Canada because it is a particularly good example of the Queen Anne Revival Style, as expressed in commercial architecture.
The heritage value of the site resides in its splendid architectural design, in which the principles of the Queen Anne Revival style have been applied to commercial purposes and in the physical properties of the structure that illustrate that design. The building was constructed in 1890-93 to the designs of Ottawa architect J.J. Browne. It has always enjoyed a high profile location and is an important contributing element in the Confederation Square National Historic Site of Canada.
Scottish Ontario Chambers – 1895
Note: This needs to be re-shot from a higher grade
Update June 2015: Re-shot from a higher grade
HistoricPlaces.ca – Scottish Ontario Chambers
Character-Defining Elements
The following character-defining elements of the Scottish Ontario Chambers should be respected.
Its very good Victorian Italianate style, good functional design and very good materials and craftsmanship, for example:
-the four-storey, massing, including a high ground storey and three upper floors;
-the features of its roofline, including the heavy bracketing, decorative cornice and corner tower in the Second Empire style;
-the balanced composition of the long façade;
-the brick masonry construction;
-the elaborate stonework of the high ground storey and the radiating voussoirs of multicoloured brick above the double-hung sash windows of the upper three floors;
-its interior layout of ground floor retail space and office space for the upper three floors.The manner in which the Scottish Ontario Chambers reinforces the character of its Confederation Square streetscape setting in downtown Ottawa and is a well-known landmark within the immediate area, as evidenced by:
-its Victorian Italianate style, prominent corner tower and long decorated façade which contribute to the character of the Confederation Square streetscape;
-its overall massing, design and materials which are compatible with its surrounding buildings in the Confederation Square streetscape;
-its visibility and familiarity to residents of and visitors to Ottawa, because of its prominent location on Confederation Square.
Wikipedia: Central Chambers
